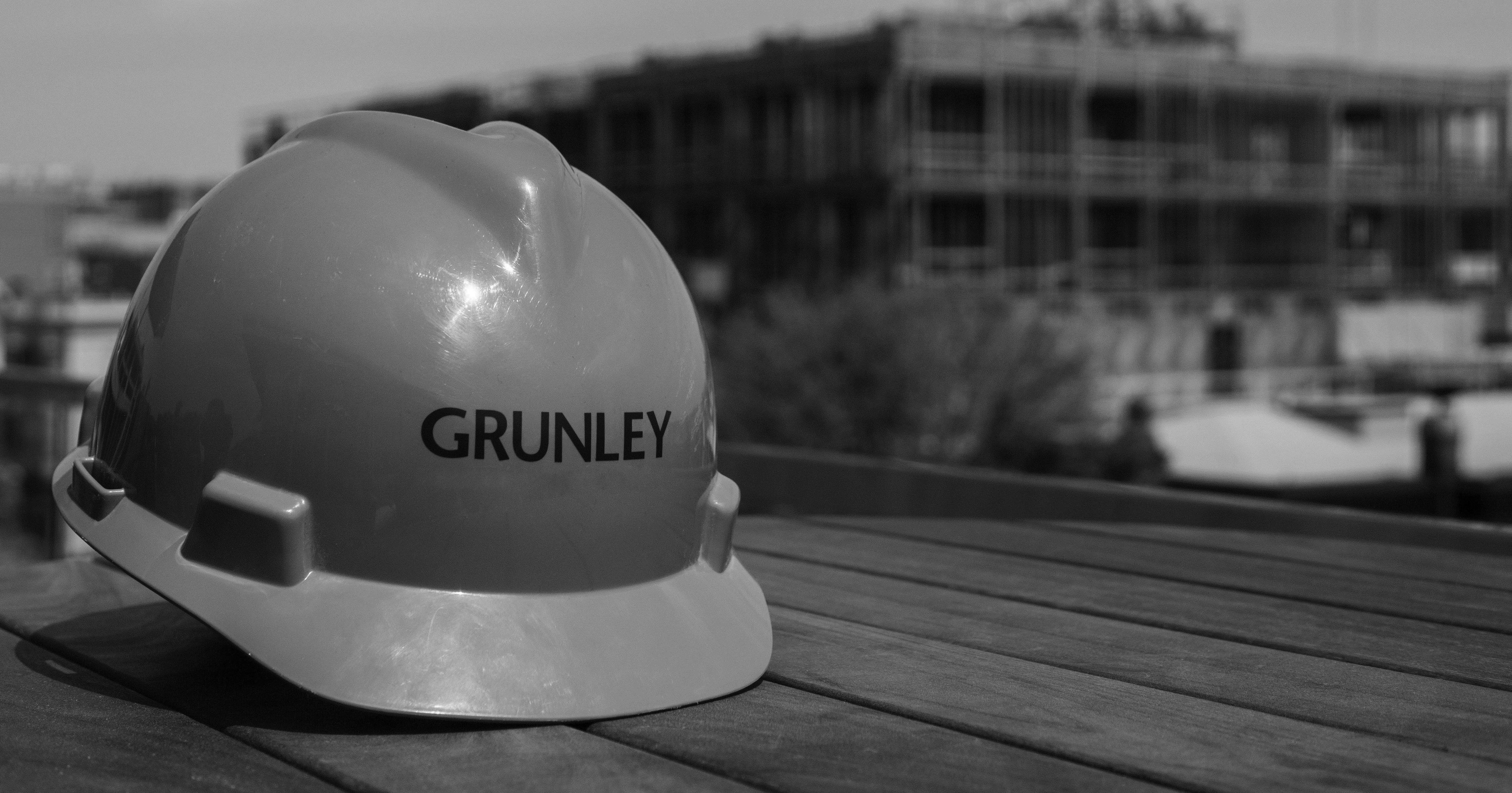Grunley Tops Out, Marking Construction Milestone in the Restoration and Renovation of Historic D.C. Venue

Grunley celebrated the topping out of its 1785 Massachusetts Avenue project today. The final beam, which was signed by the team and adorned with an American flag and a traditional, small evergreen tree, was installed on the roof in front of the project team and stakeholders. Those in attendance also toured the building and enjoyed a barbecue-style lunch to celebrate this construction milestone.
“We are pleased to celebrate the topping out of the 1785 Massachusetts Avenue project,” says Chip Scott, Senior Vice President and Operations Manager. “This event marks an exciting step forward in our construction process of renovating and restoring this significant site. We are thrilled to share this celebration with our client, American Institute Enterprise, Hartman-Cox Architects and our project partners.”
The historic building is undergoing an extensive renovation and restoration, and will serve as the new headquarters for the owner, American Enterprise Institute. Located in Dupont Circle, the building is a National Historic Landmark constructed in 1917. The building was one of the first Washington apartment buildings for luxury living; Andrew Mellon resided in one of the six original units of the building from 1922-1937.
The historic nature of this building required a highly methodical and careful approach to protect the integrity of the building and its design, while also updating its infrastructure and systems to meet the client’s needs. The renovation of this five-story historic property has involved excavation, underpinning and construction of a new level below the existing basement. A new central core structure was constructed up through the building and the existing steel frame has been reinforced to accommodate a new penthouse level. New mechanical and electrical systems will be installed in the existing historic spaces and the façade will undergo complete restoration of the highly detailed limestone work.
Read more about Grunley’s renovation and restoration of this project here: http://www.grunley.com/market-sectors/commercial-office/project-details/714




